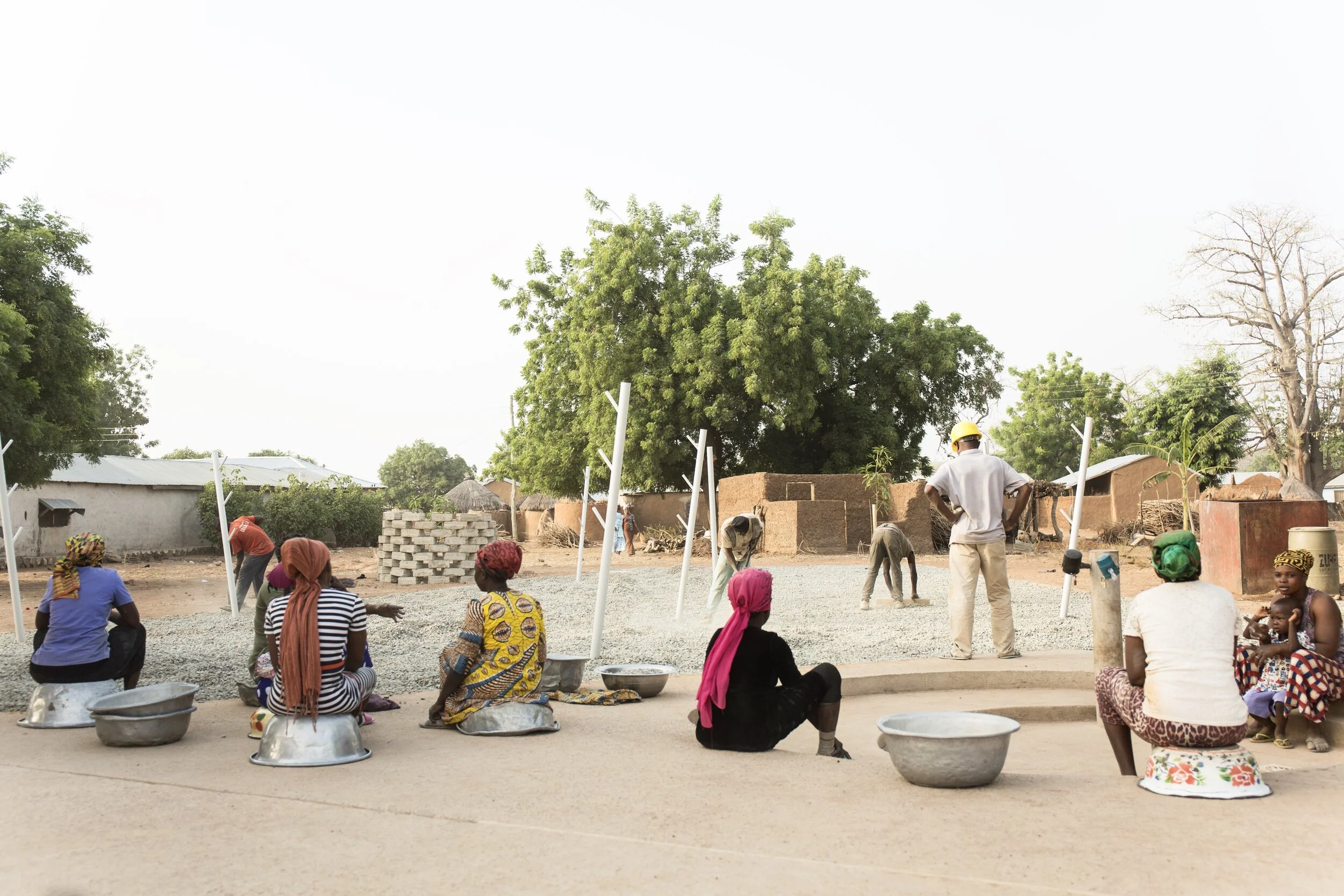
New Guabuliga Market
Guabuliga, Ghana
completed, 2018-2020
commission: NGO Braveaurora, Chief Salifu Mahama Tampurie
architecture: [applied] Foreign Affairs, Institute of Architecture, University of Applied Arts Vienna: Toms Kampars, Magdalena Gorecka, Chien-hua Huang, with Juergen Strohmayer and Abdul-Rauf Issahaque, lead: Baerbel Mueller
contractors: GreenArc LLC (Arch. Daniel Telly), Flowater Construction Limited (Eng. Frank Kumah), Zach Metalworks-Gumani, Gratis Foundation
consultancy: Franz Sam (structural engineering and details) Klaus Bollinger (structural engineering), Karin Raith (landscape design), Frank Kumah (water and sanitary)
visuals: Toms Kampars
photos: Toms Kampars, Juergen Strohmayer
drawings: [applied] Foreign Affairs
Based on a broad cultural, social and spatial research, the design for a marketplace in Ghana aims at providing shade, water and solid ground for the rural agricultural village of Guabuliga. An iconic modular market structure was completed aiming to attract traders to the remote town and strengthen the socio-economic performance of the community.
The open pavilion-like structure is a dialogue between floorscape and roofscape, evoking the forms of traditional summer huts and circular grain silos in the region. Floorscape includes an integrated water source, seating and a market shop for locally made products. Roof structure divided into two separate elements can be complemented with more units in the future while the “hooks” attached to the supporting structural columns encourage for more display options to be appropriated.
The project was built with local labor and professionals. The construction has provided income-generating opportunities for people in the community itself. By realizing ambitious geometries and construction techniques, the project has also pushed boundaries in the local construction environment. The space has already become a community gathering hotspot.
Guabuliga satellite ~ 2018
initial proposal, 2018
visualization 2019
site plan
plan & section
market-day axonometry
plan inhabitation: wet season; dry season; night
foundation plan



























