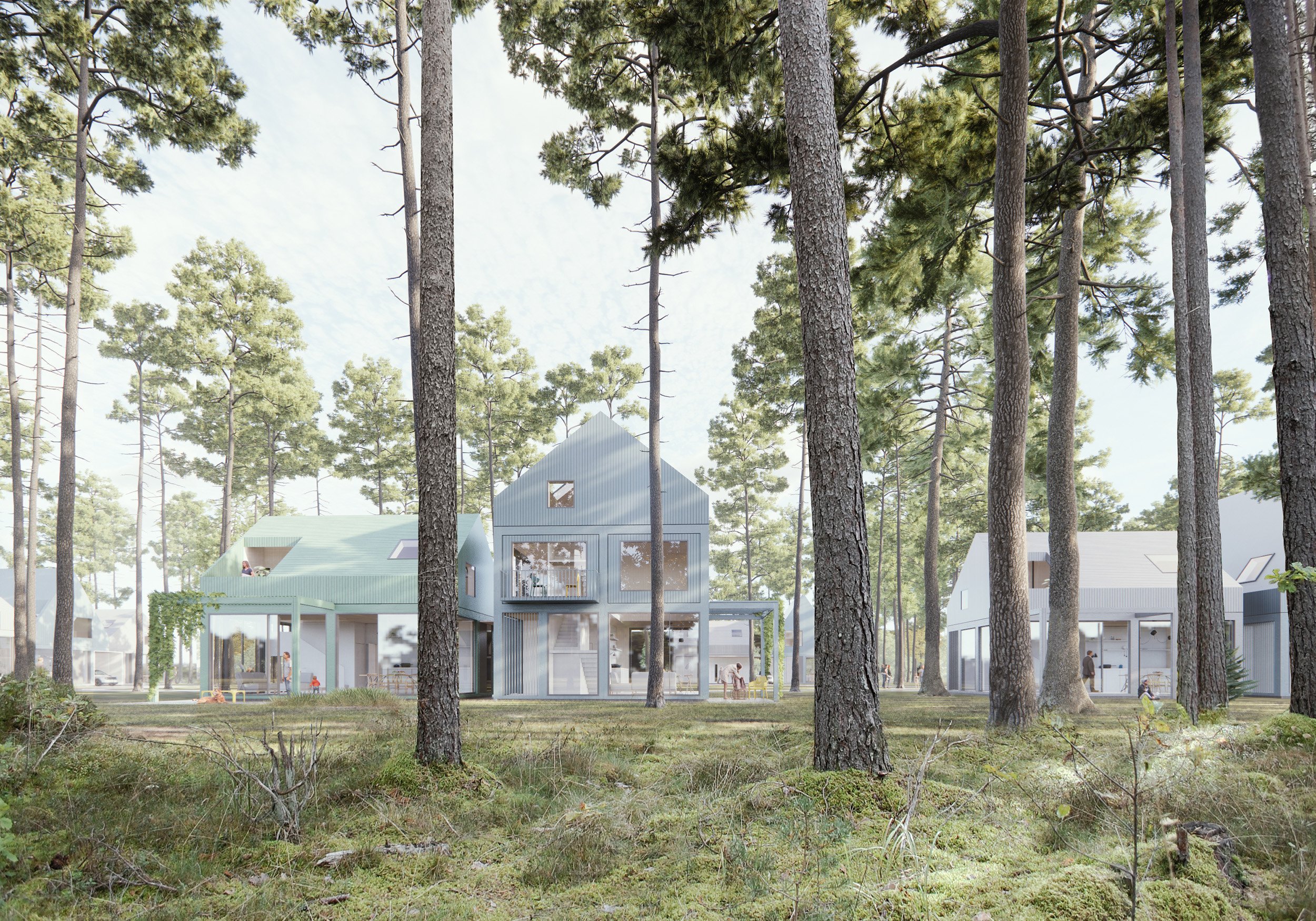
Forest Community
Garkalne, Latvia
commission, 2021-2022
status: on-going development
program: residential, mixed
size: 48 ha
architecture, visuals: Toms Kampars
Nestled within the embrace of a forest, along the banks of a small river, a village is strategically planned, featuring minimal infrastructure, leaving nature untouched as much as possible. The masterplan consisting of groups or “islands” of micro-communities allows social diversity to thrive, while central communal spaces foster a friendly and peaceful environment.
Units, designed to be adapted and changed over time, seamlessly blend with the environment. With a minimal footprint they stretch upwards to save valuable forest ground. Unit customization and individualization opportunities, enabled by the structural system, provide architectural diversity. Crafted from locally sourced Cross-Laminated Timber (CLT), they exemplify eco-conscious construction while promoting affordability and ensuring accessible living.
Through strategic design, not just homes are created, but a symbiotic relationship with nature, nurturing a future where balance and progress coexist in perfect accord. This transformation unfolds gradually, embracing a philosophy of development in small, deliberate steps, meticulously planned across multiple phases.



















